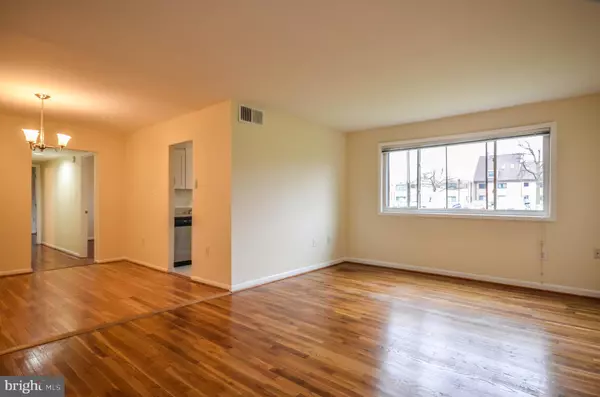For more information regarding the value of a property, please contact us for a free consultation.
11505 AMHERST AVE #2 Wheaton, MD 20902
Want to know what your home might be worth? Contact us for a FREE valuation!

Our team is ready to help you sell your home for the highest possible price ASAP
Key Details
Sold Price $210,000
Property Type Condo
Sub Type Condo/Co-op
Listing Status Sold
Purchase Type For Sale
Square Footage 930 sqft
Price per Sqft $225
Subdivision Sierra Landing Codm
MLS Listing ID MDMC739836
Sold Date 02/26/21
Style Traditional
Bedrooms 2
Full Baths 1
Condo Fees $367/mo
HOA Y/N N
Abv Grd Liv Area 930
Originating Board BRIGHT
Year Built 1961
Annual Tax Amount $1,785
Tax Year 2020
Property Description
Pristine 2 bedroom condo located only 1/2 mile from the Wheaton Metro Station. This unit features an enormous living/dining room combination, updated kitchen with new ceramic tile floor, softclose cabinets and dovetail drawers, durable quartz countertops, and new stainless steel dishwasher, gas range, and built-in microwave. Down the hall is a large master bedroom with dual closets, a second sizable bedroom, and a recently updated full bathroom with gorgeous tile shower and vanity with quartz countertop, and convenient IN-UNIT LAUNDRY with utility sink. Gleaming hardwood flooring, new fixtures, and fresh paint span the entirety of this home. HVAC, Carrier, Replaced 2018. Amenities include secure front entrance, intercom system, 2 parking permits with generous street parking for guests, a community pool, tot lot, basketball court, and meticulously maintained landscaping. Condo fee includes water, sewer, and gas. Certified Lead Free!! Only a $200 move-in fee for this condo. Conveniently located near public transportation, grocery stores, downtown Wheaton, lots of great restaurants, the Wheaton Library, parks, Sligo Creek Trail, Westfield Wheaton Mall, Capital Beltway, and much more!
Location
State MD
County Montgomery
Zoning R20
Rooms
Main Level Bedrooms 2
Interior
Interior Features Dining Area, Floor Plan - Traditional, Kitchen - Gourmet, Tub Shower, Upgraded Countertops, Window Treatments, Wood Floors, Ceiling Fan(s), Combination Dining/Living, Kitchen - Galley
Hot Water Other
Heating Forced Air
Cooling Central A/C
Flooring Ceramic Tile, Hardwood
Equipment Built-In Microwave, Dishwasher, Disposal, Exhaust Fan, Oven/Range - Gas, Refrigerator, Stainless Steel Appliances, Washer/Dryer Stacked
Furnishings No
Fireplace N
Appliance Built-In Microwave, Dishwasher, Disposal, Exhaust Fan, Oven/Range - Gas, Refrigerator, Stainless Steel Appliances, Washer/Dryer Stacked
Heat Source Electric
Laundry Washer In Unit, Dryer In Unit
Exterior
Garage Spaces 2.0
Amenities Available Basketball Courts, Common Grounds, Picnic Area, Pool - Outdoor, Laundry Facilities
Water Access N
Accessibility None
Total Parking Spaces 2
Garage N
Building
Lot Description Landscaping, Level
Story 1
Unit Features Garden 1 - 4 Floors
Sewer Public Sewer
Water Public
Architectural Style Traditional
Level or Stories 1
Additional Building Above Grade, Below Grade
New Construction N
Schools
Elementary Schools Arcola
Middle Schools Odessa Shannon
High Schools Northwood
School District Montgomery County Public Schools
Others
Pets Allowed Y
HOA Fee Include Common Area Maintenance,Ext Bldg Maint,Gas,Lawn Maintenance,Management,Pool(s),Sewer,Snow Removal,Trash,Water,Reserve Funds,Parking Fee
Senior Community No
Tax ID 161302416851
Ownership Condominium
Security Features Main Entrance Lock
Acceptable Financing FHA
Listing Terms FHA
Financing FHA
Special Listing Condition Standard
Pets Allowed Size/Weight Restriction, Number Limit
Read Less

Bought with Michaelle Keza Wane • Century 21 Redwood Realty
GET MORE INFORMATION




